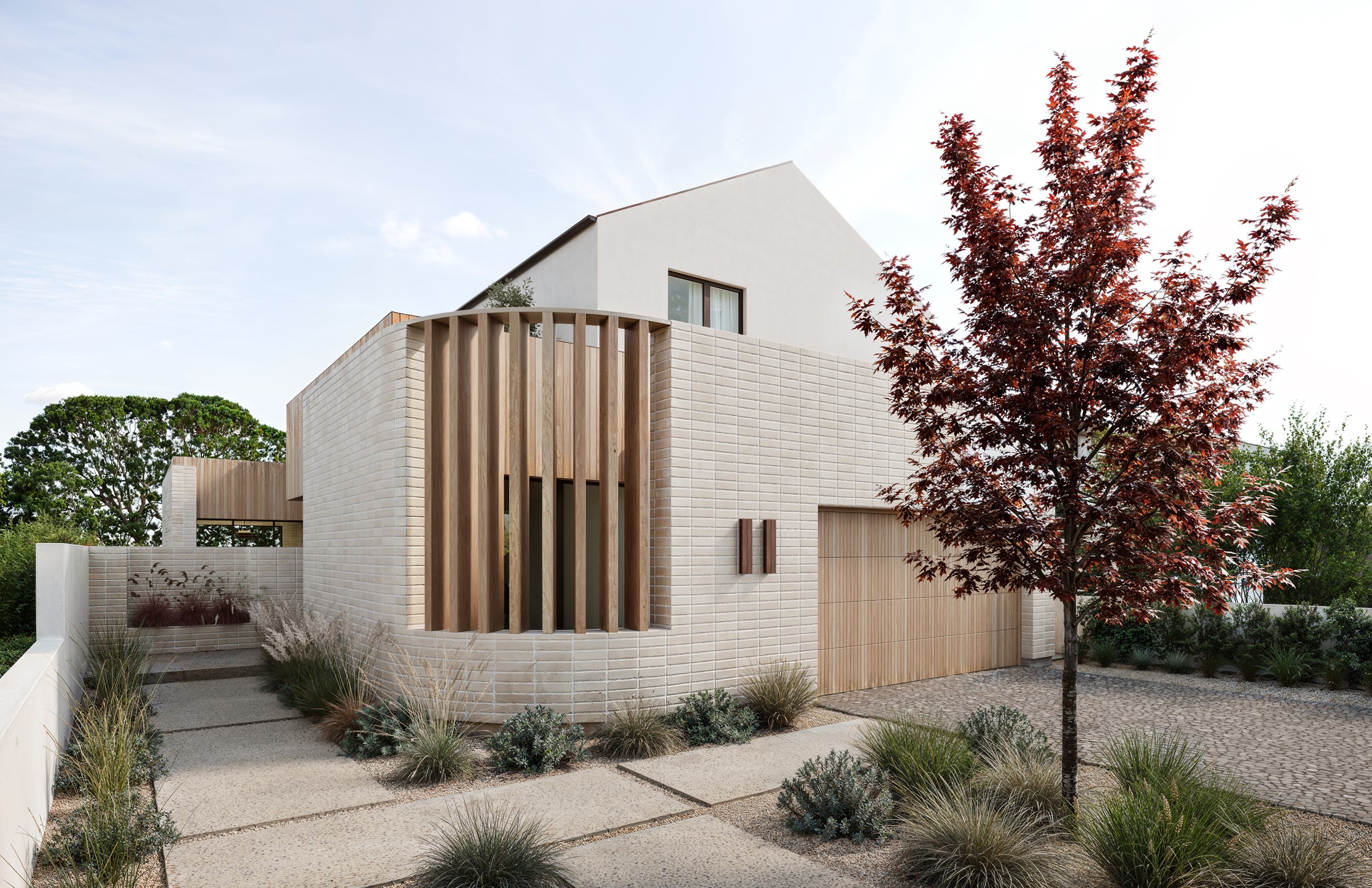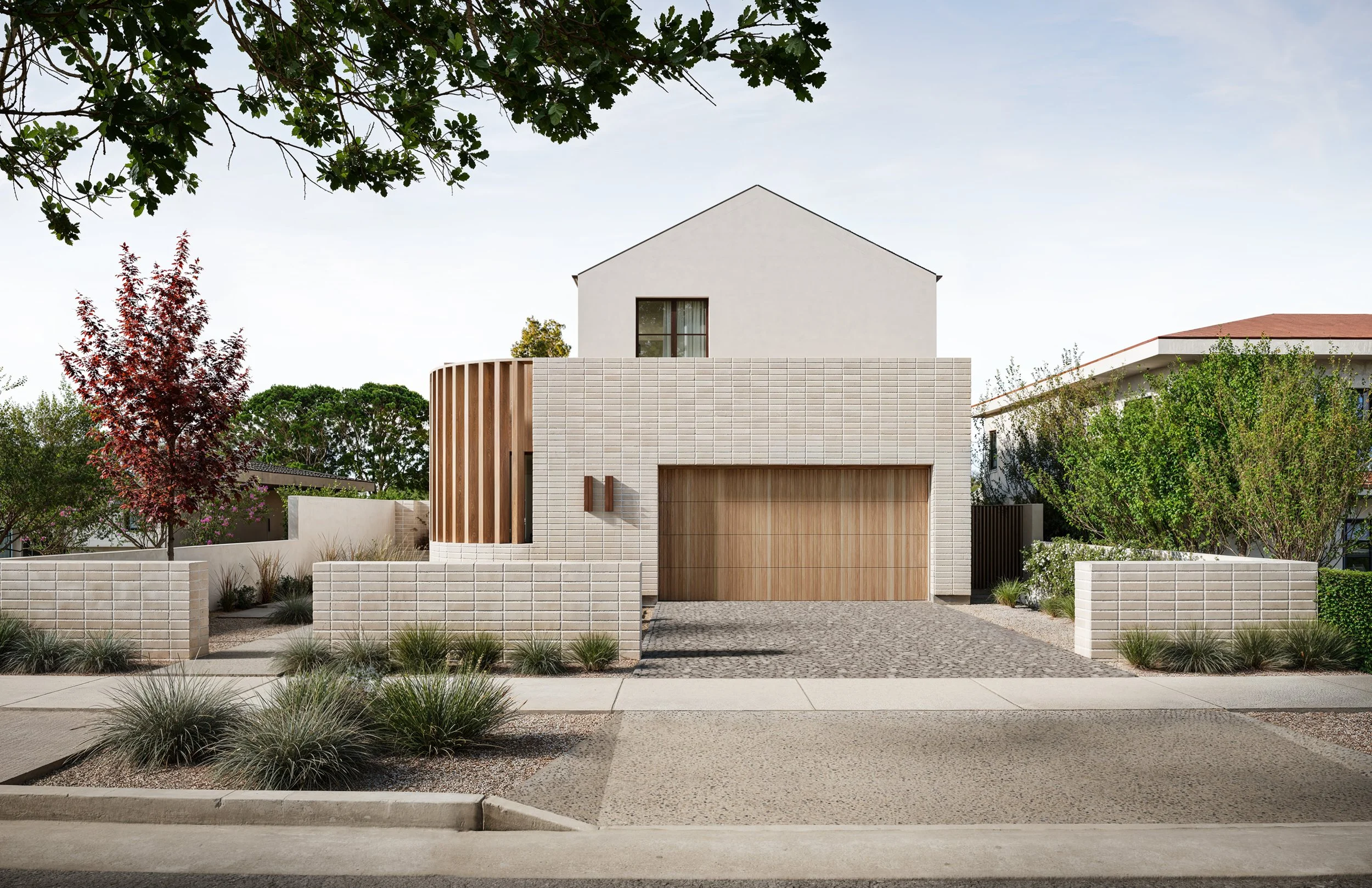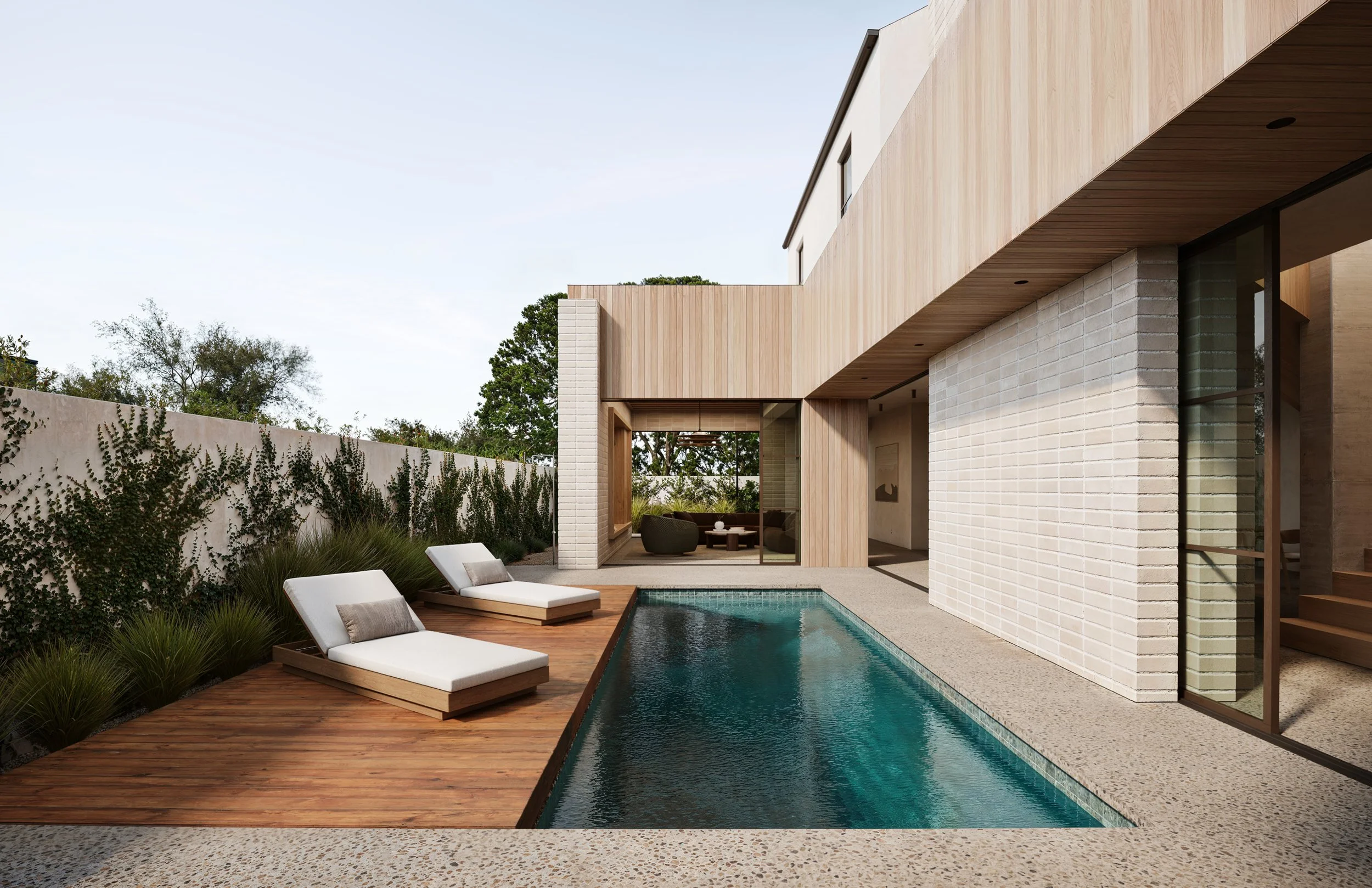
The Courtyard House
Resilient living
Born from the devastation of the Palisades fires, Case Study 2.0 reimagines post-disaster housing with purpose, resilience, and beauty. Inspired by the original Case Study program, this initiative blends fire-resistant design, sustainable practices, and efficient construction to help families rebuild faster and smarter. The Courtyard House challenges conventional lot layouts by introducing a flexible, C-shaped plan that orients all ground-floor rooms around a central outdoor space. This design not only enhances indoor-outdoor living—a hallmark of Southern California life—but also increases defensible space to mitigate fire risk. Prefabricated elements like CLT panels and open-web trusses further streamline construction, lowering costs and build time. Designed for evolving families and communities, the Courtyard House offers a modern, adaptable home rooted in resilience and connection..
Pacific palisades, california
built for today.. and tomorrow
The Courtyard House is designed not just as a structure, but as a lifestyle framework—adaptable, efficient, and deeply connected to its environment. Every element has been considered to balance beauty with resilience: from fire-resistant materials and thoughtful siting to passive cooling strategies and an emphasis on natural light. The flexible courtyard can evolve with clients n needs—functioning as a private retreat, play area, garden, or communal gathering space. Whether you're rebuilding from loss or simply rethinking how a home can serve your life, this design offers a timeless, thoughtful solution rooted in California’s climate, culture, and future.









